

£169,950
Freehold
Bryant Street,
Birmingham,
B18

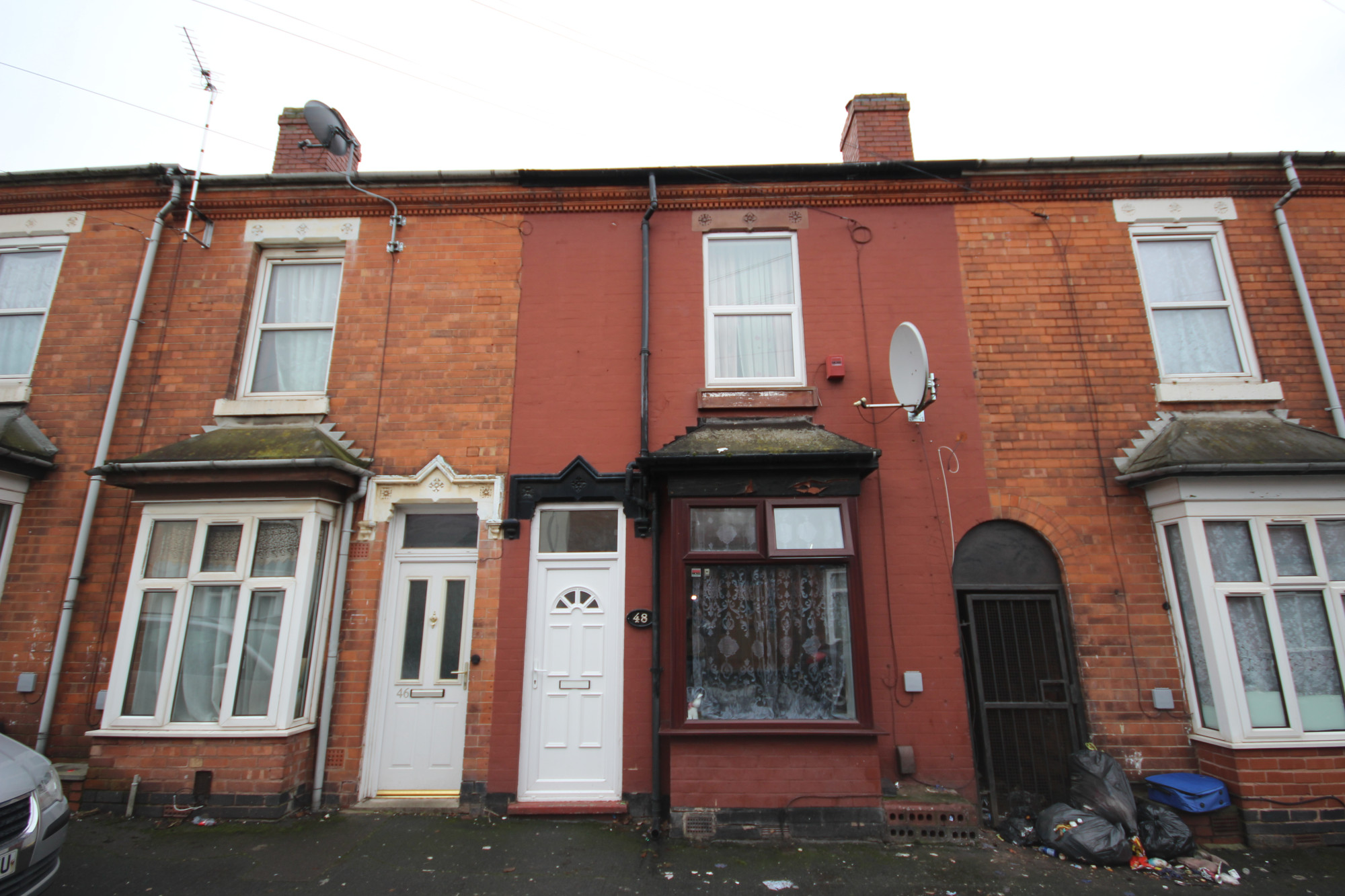
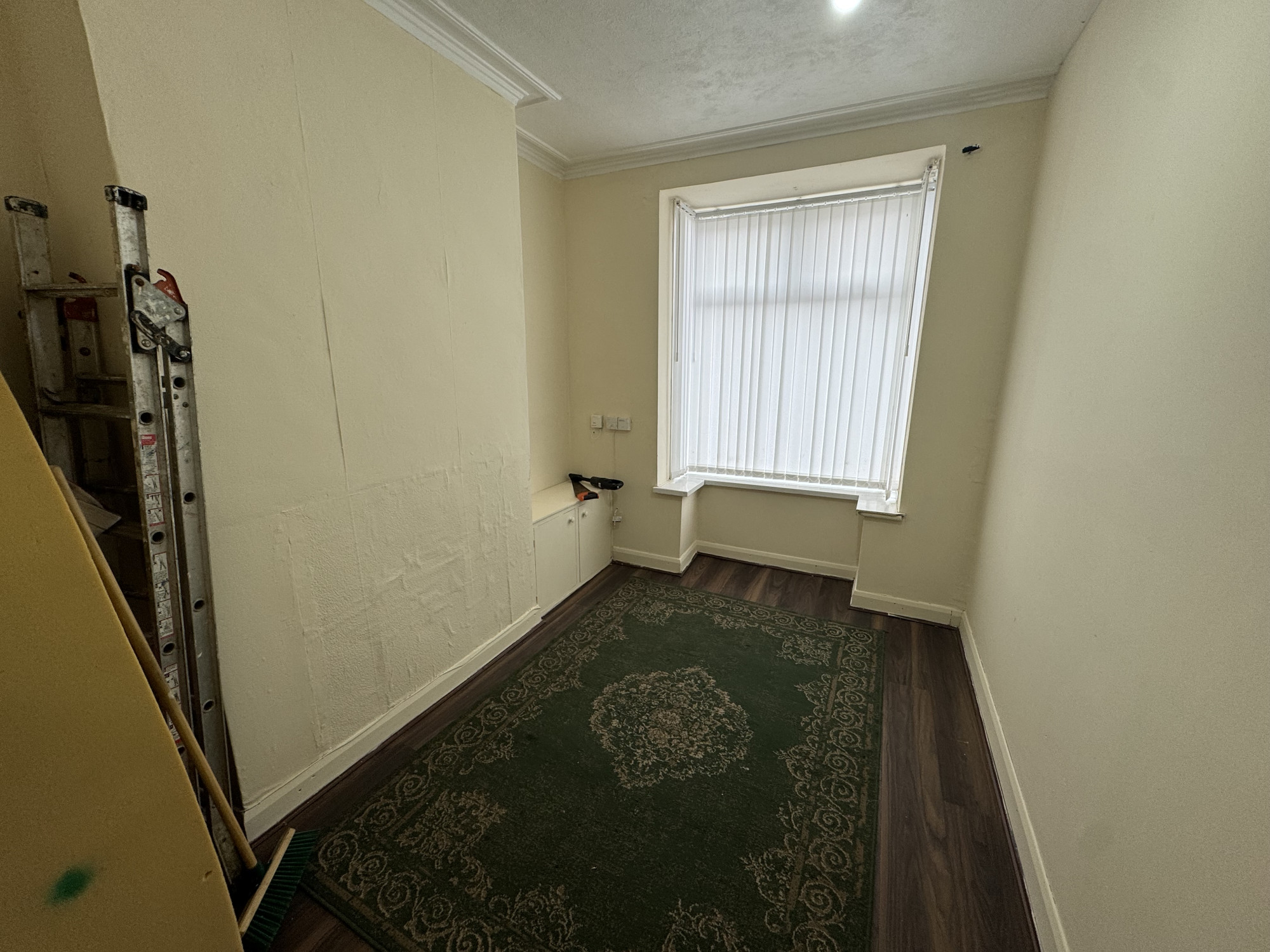 |
3x 1x
Asking price
£169,950 Freehold Bryant Street,
Birmingham, B18 |
Welcome to Bryant Street, Birmingham, B18, where an exceptional opportunity awaits you. This stunning 3-bedroom house is now available for sale at an attractive price. Boasting a modern fitted kitchen, double glazing, and a delightful garden, this property offers a comfortable and convenient lifestyle in a vibrant neighborhood. The residence is strategically located close to public transport, ensuring easy access to nearby amenities and attractions. Enjoy the convenience of having Winson Green Convenience (0.05km) and Venice International Supermarket (0.4km) just a short distance away, along with popular dining options like Kebab Island (0.62km) and Back A Yard Caribbean Takeaway (0.76km).
Families will appreciate the proximity to esteemed educational institutions, including Summerfield Junior & Infant School (0.16km), Potential Unlocked Tuition (0.2km), and Oasis Academy Foundry (0.49km), providing quality learning opportunities for children. For further education, City College Birmingham (0.37km) and Advantage Care & Training Services (0.54km) are conveniently close, offering a range of academic pursuits.
Additionally, the property is surrounded by essential amenities, such as Nhs City Hospital (0.39km), Summerfield Group Practice (0.3km), and LloydsPharmacy (0.3km), ensuring that healthcare needs are easily met. Fitness enthusiasts will find Anterjot Kaur (0.22km) and Susans Fitness in the Park (0.46km) within reach, while vibrant nightlife spots like Caribbean Delight (0.62km) and The Railway (1.11km) offer entertainment options for residents.
Furthermore, residents can enjoy leisure time at nearby parks and recreation areas, including Summerfield Park (0.41km) and All Saints Park (0.43km), while the Summerfield Neighbourhood Library (0.4km) and Video Oasis (0.6km) cater to literary and multimedia interests. Notably, the property offers easy access to key locations like Jewellery Quarter Railway Station (1.74km) and the Boshi Shopping Mall (1.27km), enhancing the overall convenience of the area.
This residence presents an exceptional opportunity for families and investors to embrace a prosperous and vibrant lifestyle. Don't miss out on the chance to make this property your new home or investment venture.
Approach
Having front door, leading onto an inner reception hallway.
Inner Reception Hallway
Having a door to front reception room.
Front Reception Room (3.63 x 3.02 m - 11′11″ x 9′11″ ft)
Having a three-sided UPVC double glazed bay window to front, central heated radiator, wooden fire place with fitted gas fire heater, laminated wood flooring, coving to cornice and glass panelled door leading to the rear reception room.
Rear Reception Room (3.78 x 3.63 m - 12′5″ x 11′11″ ft)
Having door to cellar, UPVC double glazed window overlooking rear garden, central heated radiator, laminated wood flooring, staircase rising to first floor, coving to cornice, dado rail and glass panelled door leading onto the kitchen.
Kitchen (3.20 x 1.80 m - 10′6″ x 5′11″ ft)
Having UPVC double glazed window to side, wall and base units with roll top work surfaces, incorporating a stainless steel sink unit, gas cooker point, plumbing for washing machine, breakfast bar, tiling to half height, wall mounted gas fire central heated boiler and access to utility area.
Utility Area
Having appliance space, door to rear garden and further door to bathroom.
Bathroom
Having panelled bath, pedestal wash and basin, low level WC, central heated radiator, single glazed window to side and tiling to walls and floor.
First Floor
Landing having doors to:-
Having doors to all rooms on first floor, laminated wood flooring and access hatch to loft.
Bedroom One (4.29 x 3.66 m - 14′1″ x 12′0″ ft)
Having single glazed window to front, central heated radiator, carpets and door to over-stair storage cupboard.
Bedroom Two (3.78 x 3.35 m - 12′5″ x 10′12″ ft)
Having UPVC double glazed window overlooking rear garden, central heated radiator and carpets.
Bedroom Three (3.15 x 1.78 m - 10′4″ x 5′10″ ft)
Having single glazed window overlooking rear garden and laminated wood flooring.
Rear Garden
Being enclosed by timber fencing and has gate giving access to side.
Tenure
he agents are advised that the property is freehold. The agents have not checked the legal documents to verify the status of the property. We therefore advise the buyers to satisfy themselves on the tenure.
Under the Property Misdescription Act 1991 we endeavour to make our sales details accurate and reliable but they should not be relied upon as statements or representations of fact and they do not constitute any part of an offer of contract. The seller does not make any representations to give any warranty in relation to the property and we have no authority to do so on behalf of the seller. Services, fittings and equipment referred to in the sales details have not been tested (unless otherwise stated) and no warranty can be given as to their condition. We strongly recommend that all the information which we provide about the property is verified by yourself or your advisers.
Under the Estate Agency Act 1991 you will be required to give us financial information in order to verify you financial position before we can recommend any offer to the vendor.
Garden, Close to public transport, Double glazing, Fitted Kitchen, Shops and amenities nearby


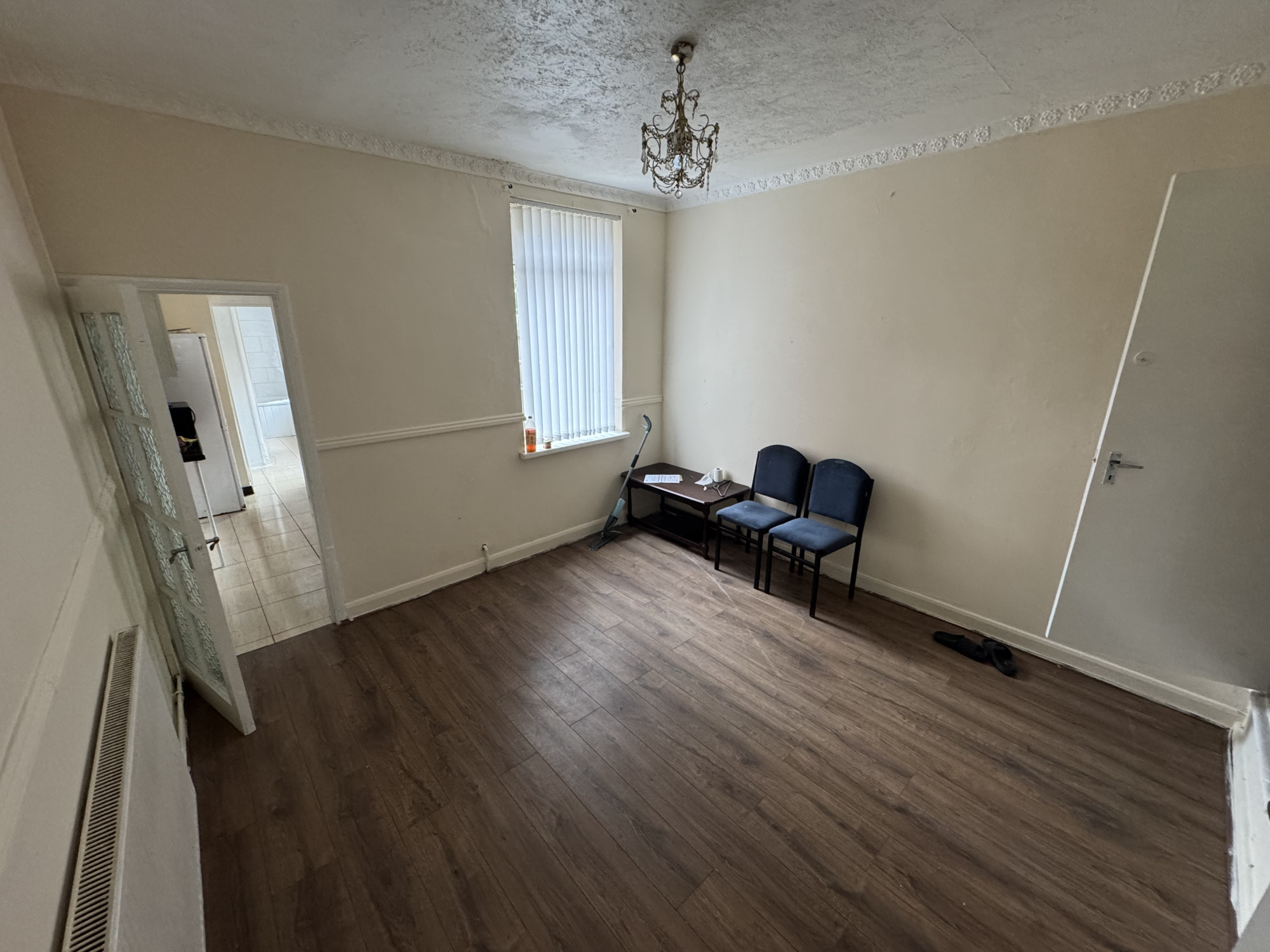
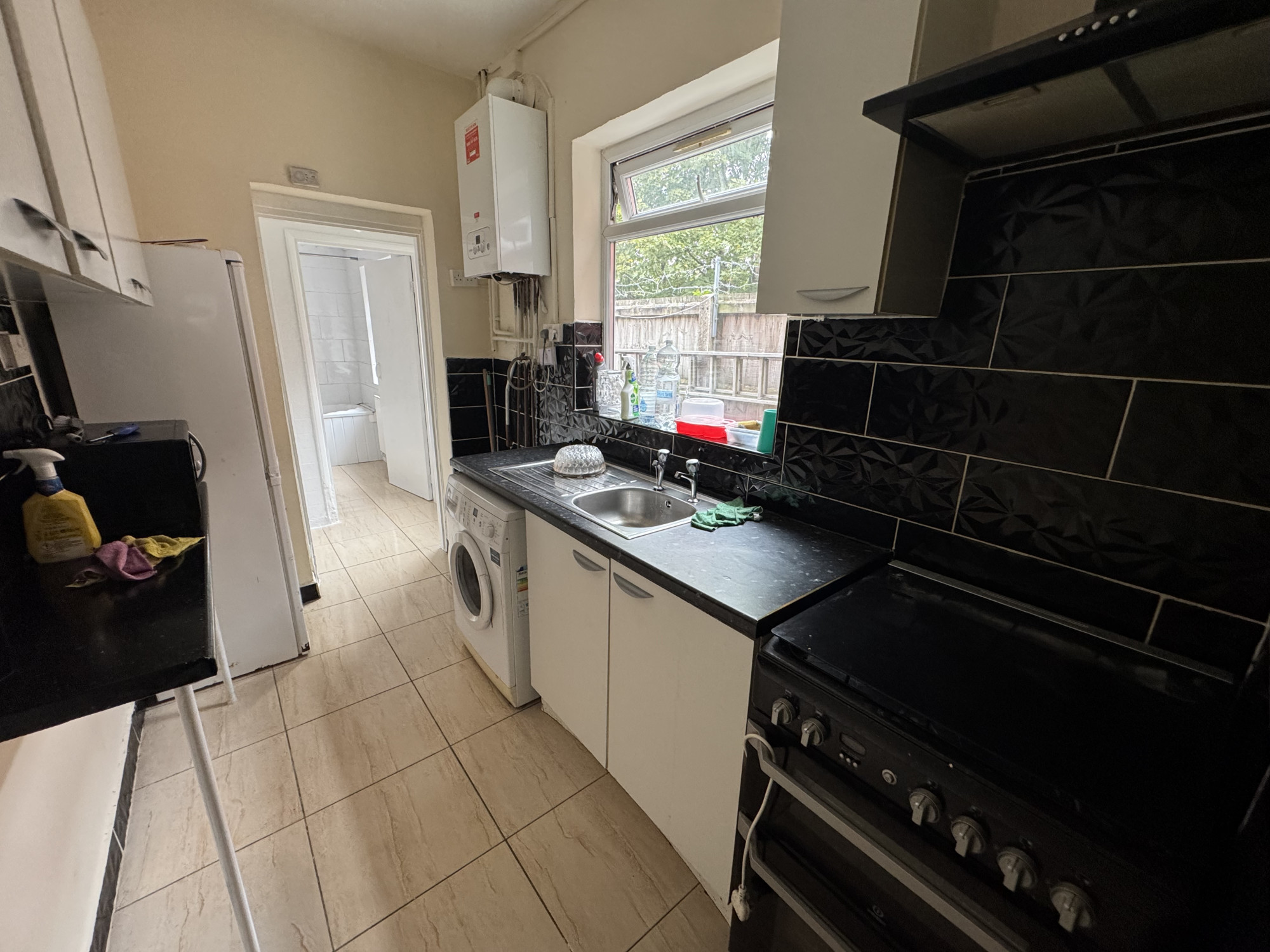
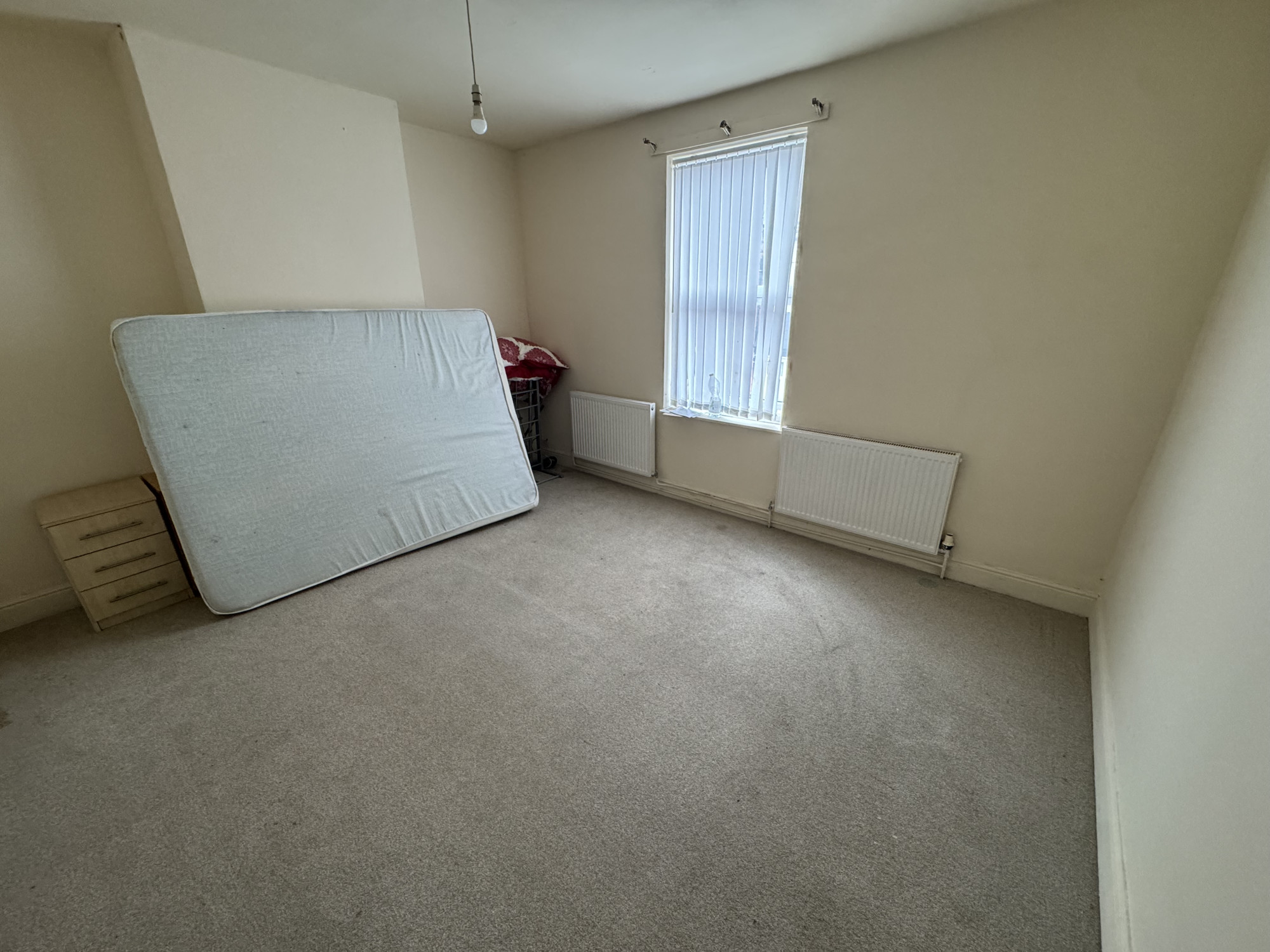
Email:info@ansars.org.uk
http://www.ansars.org.uk/
