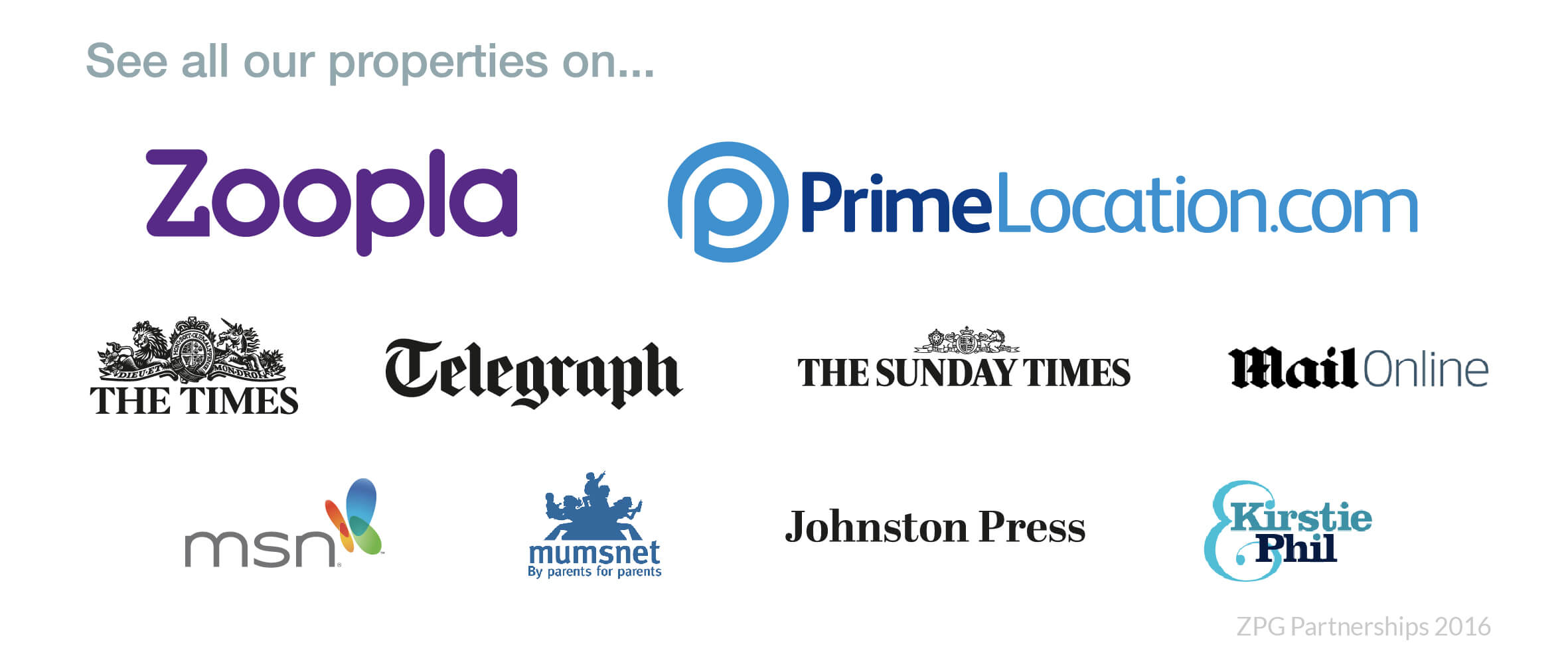Get a free valuation on your home now!
Value My Home£125,000
Welcome to a luxurious and contemporary lifestyle at this stunning 2-bedroom, 2-bathroom apartment located in the vibrant area of Kinsey Road, Smethwick B66. This exquisite property is now available for sale, offering a perfect blend of comfort and convenience. Boasting a modern fitted kitchen, en suite facilities, and double glazing throughout, this apartment provides the epitome of urban living.
Conveniently situated within close proximity to public transport, this apartment is just a stone's throw away from the Rotton Park, Ravenshaw Rd bus stop (0.76km) and the Smethwick Rolfe Street railway station (1.65km). Embrace the ease of everyday living with a variety of supermarkets including Pak Supermarket (0.33km) and Masala Bazaar (0.33km) within walking distance, along with an array of dining options such as D G Fast Food (0.33km) and KFC (0.35km) for your culinary delights.
Families will appreciate the excellent educational facilities in the vicinity, with Cape Primary School (0.3km) and Shireland Hall Primary Academy (0.35km) among the top choices for primary education, while City College Birmingham (0.94km) and Advantage Care & Training Services (0.39km) cater to higher education needs.
Furthermore, residents can take advantage of the nearby Cape Hill Retail Park (0.35km) for all their shopping needs, as well as the Cape Hill Medical Centre (0.23km) and Midnight Pharmacy (0.65km) for healthcare essentials. For leisure and entertainment, Pure Gym (0.7km) offers a fitness haven, while Caribbean Delight (0.26km) provides a vibrant nightlife experience.
With a plethora of amenities and attractions including parks, post offices, libraries, and tourist spots in the vicinity, this apartment presents an exceptional opportunity for a prosperous and fulfilling lifestyle. Don't miss out on the chance to make this contemporary haven your own in the heart of a vibrant and thriving community.
Approach
The Modern Apartment Block is accessed via a private entrance which leads to the communal carpark and access to the apartment itself is via a communal entrance door with a secure intercom system.
Entrance Hallway
Having UPVC double glazed window, radiator, laminate flooring and a storage cupboard.
Open Plan Living - Kitchen (4.69 x 3.96 m - 15′5″ x 12′12″ ft)
Lounge/Dining Area has two UPVC double glazed doors to Balcony, laminate flooring and radiator.
Kitchen (2.74 x 3.63 m - 8′12″ x 11′11″ ft)
Having UPVC double glazed window, a range of wall and base units with work tops over, sink with drainer, integral oven and hob with extractor fan
Bedroom One (3.74 x 2.41 m - 12′3″ x 7′11″ ft)
Having UPVC double glazed window, Laminate flooring and radiator.
En-Suite Bathroom
Having Shower, wash hand basin, WC and radiator
Bedroom Two (2.85 x 2.54 m - 9′4″ x 8′4″ ft)
Having UPVC double glazed window, laminate flooring and radiator.
Bathroom
Having bath, wash hand basin, WC and radiator.
Tenure
Leasehold. Term : 125 years from 1 January 2007 Ground rent charge is £200.00 Yearly Service charge is £2127.34 Yearly
.
Under the Property Misdescription Act 1991 we endeavour to make our sales details accurate and reliable but they should not be relied upon as statements or representations of fact and they do not constitute any part of an offer of contract. The seller does not make any representations to give any warranty in relation to the property and we have no authority to do so on behalf of the seller. Services, fittings and equipment referred to in the sales details have not been tested (unless otherwise stated) and no warranty can be given as to their condition. We strongly recommend that all the information which we provide about the property is verified by yourself or your advisers. Under the Estate Agency Act 1991 you will be required to give us financial information in order to verify you financial position before we can recommend any offer to the vendor.
 |