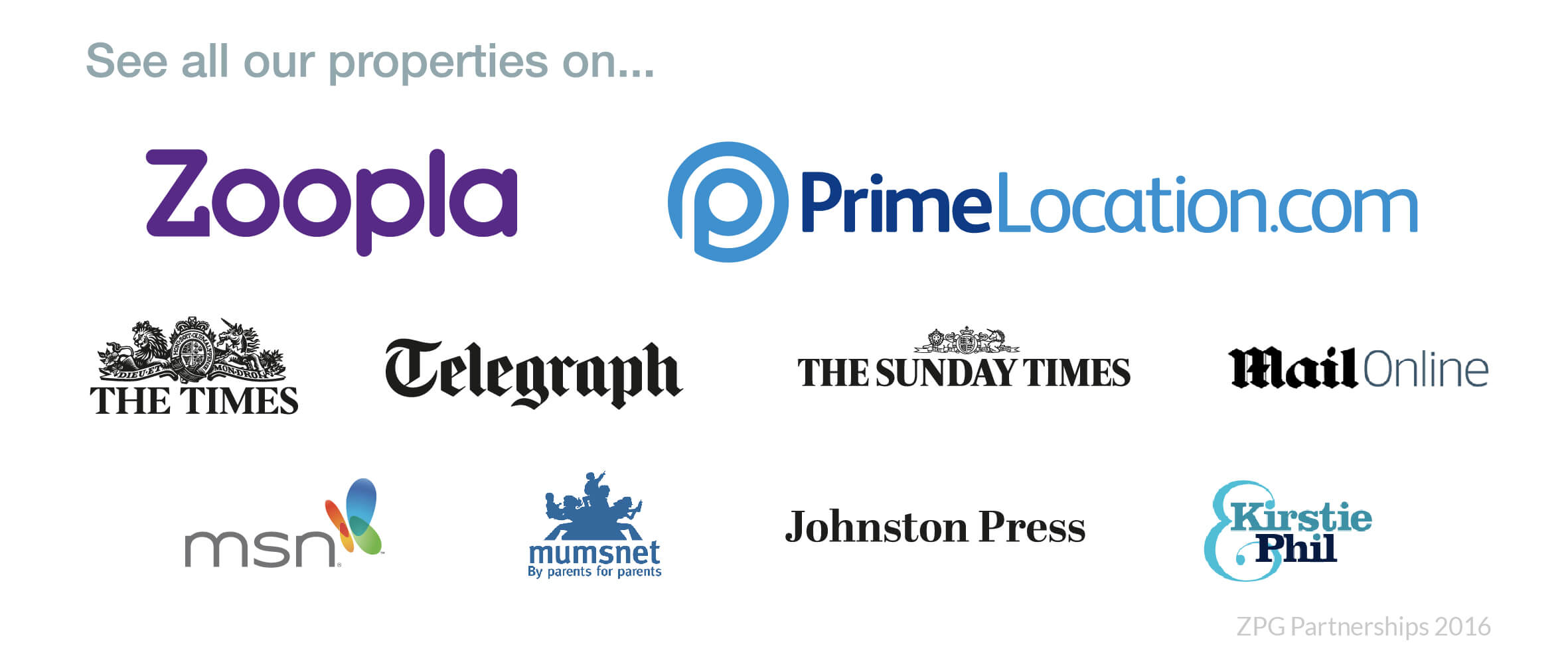Get a free valuation on your home now!
Value My Home£1,550.00 PCM
A magnificent 3 bedroom Semi-detached house situated on a *PRIVATE ROAD* in Edgbaston B16. The house is in outstanding condition: Double glazing, two car spaces, Fitted Kitchen, Garden, Shops and amenities nearby. Close to public transport.
AVAILABLE Immediately.
Approach
Private road having a security gate to the entrance to the road from Rotton Park Rd, gate access via a remote control or security code.
Entrance Hallway
Having doors leading to reception room, downstairs w.c. and staircase rising to first floor bedrooms.
Lounge (4.35 x 3.48 m - 14′3″ x 11′5″ ft)
Having UPVC double glazed bay window to front, central heated radiator, ceiling light fitting, laminate flooring and door leading to kitchen/diner
Kitchen Diner (5.91 x 2.67 m - 19′5″ x 8′9″ ft)
A beautiful newly fitted kitchen with tiled flooring having a range base units with granite top work surfaces incorporating stainless steel sink unit with mixer taps, gas hob and wall mounted oven, Integrated washing machine, dish washer and fridge/freezer. UPVC double glazed window with a door leading to rear garden
Ground Floor WC
W.C., wash basin with tile flooring, Central heated radiator.
First Floor Landling
Stairs leading to first floor bedrooms, family bathroom and cupboard housing the solar powered hot water tank.
Bedroom One (3.57 x 3.19 m - 11′9″ x 10′6″ ft)
Large size room having UPVC double glazed window overlooking rear garden, central heated radiator, laminate flooring, fitted wardrobe.
Bedroom Two (2.99 x 3.49 m - 9′10″ x 11′5″ ft)
Another double size bedroom having UPVC double glazed bay windows to the front, central heated radiator, laminate flooring.
Bedroom Three (2.80 x 1.95 m - 9′2″ x 6′5″ ft)
A very good size bedroom having window to the front, central heated radiator, laminate flooring.
Family Bathroom (2.65 x 1.91 m - 8′8″ x 6′3″ ft)
Fitted with bathtub, W.C., hand wash basin, tilling to walls and floor, UPVC double glazed window.
Garden
Enclosed by fencing, concrete slabbed ground and grass lawn area.
Private Parking
This house has two private parking spaces next to the house.
.
Under the Property Misdescription Act 1991 we endeavour to make our sales details accurate and reliable but they should not be relied upon as statements or representations of fact and they do not constitute any part of an offer of contract. The seller does not make any representations to give any warranty in relation to the property and we have no authority to do so on behalf of the seller. Services, fittings and equipment referred to in the sales details have not been tested (unless otherwise stated) and no warranty can be given as to their condition. We strongly recommend that all the information which we provide about the property is verified by yourself or your advisers. Under the Estate Agency Act 1991 you will be required to give us financial information in order to verify you financial position before we can recommend any offer to the vendor.
 |